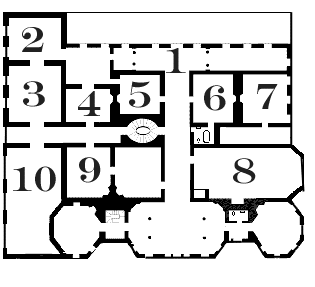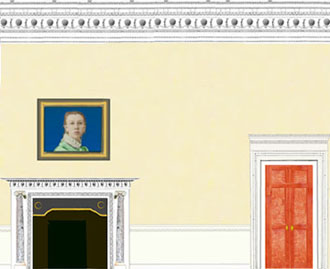| Stoney Grove Prepared by Emma Knytleigh |
||||||||||||
|
The Architecture
The house has been extensively altered over time. There is some evidence that Blake’s widow Fanny introduced the French neo-classical style at Stoney Grove after her husband’s death. Between 1870 and 1875, her great-grandson, William Blake Hall, added a west wing, thereby upsetting the structure's Palladian symmetry. During the same period of prosperity, he constructed a greenhouse and stables on the property. Later still, the house underwent modernisation with the installation of plumbing, electricity, and central heating. Owners throughout the history of the house have altered the size and function of individual rooms, molding the building to suit their own needs and tastes. Covered in grime, with boarded up windows and shrouded furnishings, the subtleties of Stoney Grove are difficult to assess. Though one or two rooms and the servants’ rooms are in good condition, much of the grandeur of the building presently lies below the surface. The House in the First Half of the Twentieth Century
2. Montgomery Hall's bedroom (c. 1939-1974). 3. Montgomery Hall's sitting room (c. 1939-1974). 4. Basil Blake Hall's bedroom (c. 1939-1962). 5. Ellen Hope Hall's bedroom (c. 1939-1973), known as the "Sea Room." Designed in the Ionic order (traditionally seen as the feminine order), its decoration is loosely based on the Temple of Concord in the Roman Forum (see above). 6. Bedroom. Converted from a study or business room in the 1920s as part of a "Granny Suite" of bedroom, sitting room and bath for Montgomery Hall's grandmother, it was later used as his bedroom suite after 1974. 7. Parlour, "Granny Suite" era. Later part of Montgomery Hall's bedroom suite. There is some evidence to suggest that originally both bedroom and parlour together comprised the library, and that a partition wall was added to create the suite. 8. Dining Room. Designed on the Corinthian order, with a frieze of alternating ox skulls and swags copied from the ancient Temple of Vesta at Tivoli, the room has apparently always functioned as it does today. Bow window added by Miss Ellen Hall (pre-1973). The House Today Whilst investigations are ongoing, the current owners have limited their use of the house to a few rooms. On the first floor they have converted Room 3 to an office, where Miss Simmons writes and keeps up with her correspondence. Room 10, across the hall, serves as a library, and Room 9 is the site of a large screen television, and is used by the couple as an informal sitting room. Most of the other ground floor rooms, with the exception of the Dining Room, are currently closed off.
|
|||||||||||

 William Blake commissioned architect Culpability Heath to build the house in
classic Palladian style and design the surrounding landscape. Sadly, William survived only
two years after the house was completed. Remarkably, the house remained within the family
line until the passing of its last member in 1995. It stood empty until recently purchased
by Ann Simmons and Simon Tinsley. Exploration and restoration are needed at Stoney Grove
to determine if the house has been substantially changed and to assess the age of its
remaining decoration and furniture.
William Blake commissioned architect Culpability Heath to build the house in
classic Palladian style and design the surrounding landscape. Sadly, William survived only
two years after the house was completed. Remarkably, the house remained within the family
line until the passing of its last member in 1995. It stood empty until recently purchased
by Ann Simmons and Simon Tinsley. Exploration and restoration are needed at Stoney Grove
to determine if the house has been substantially changed and to assess the age of its
remaining decoration and furniture. 1. The Entrance
Hall.
1. The Entrance
Hall.